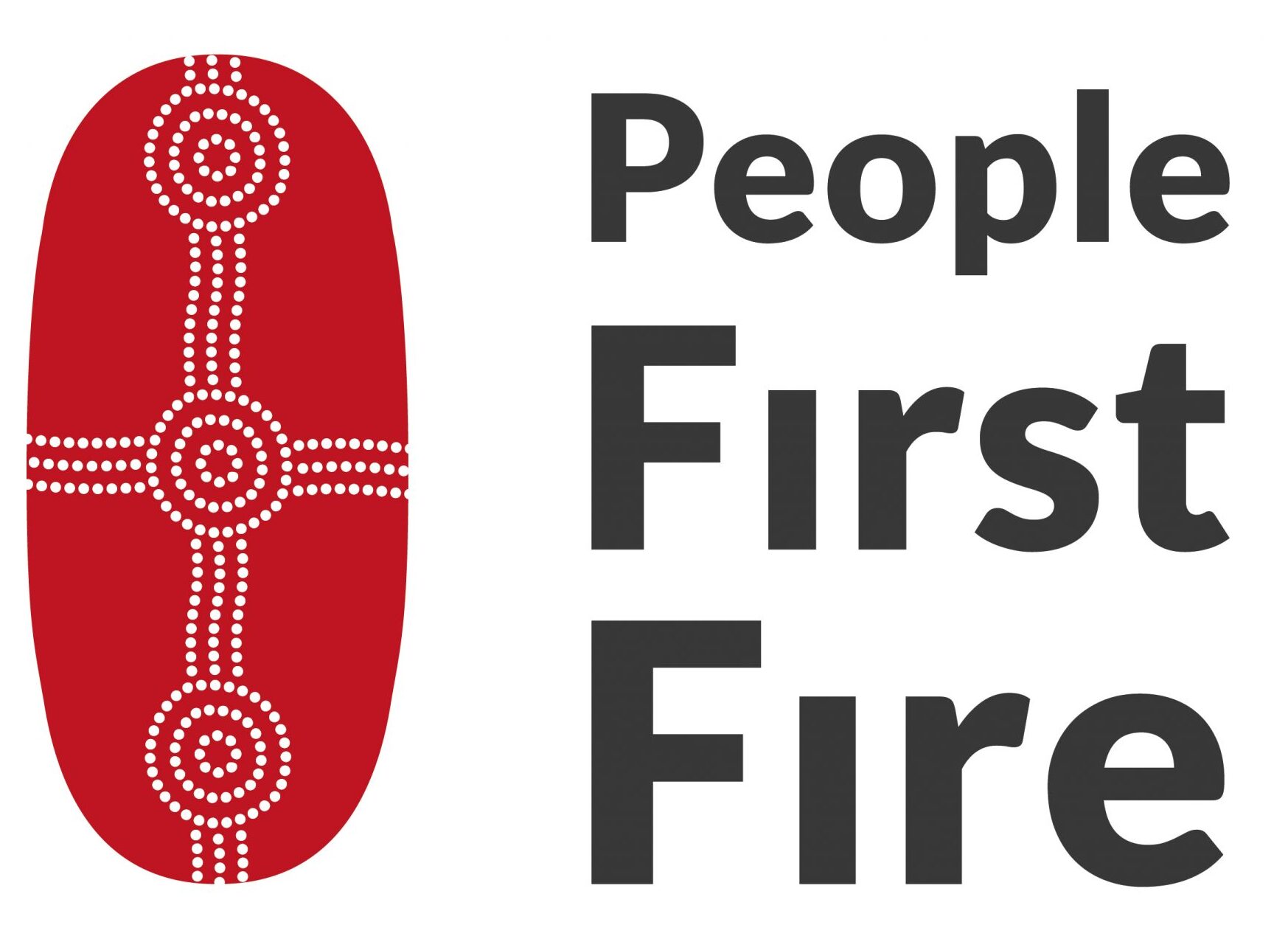Evacuation Plans & Diagrams
2D
All Evacuation Diagrams produced by People First Fire comply with relevant State Legislation, Australian Standards and Workplace Health and Safety requirements. This ensures you are fully compliant, and you are following industry best practice in relation to Evacuation Diagrams.


3D
People First Fire produce not only 2 dimensional, we also produce 3 dimensional Evacuation Diagrams
Studies have been carried out requiring people to find their way out of a maze using both 2D & 3D Diagrams. These study results reveal that people navigate a maze much quicker when provided with the 3D view Diagrams than when using 2D view Diagrams. This is not surprising since we live and view our world in 3D. Our brain interprets and understands three dimensional (3D) perspectives more readily than 2D.
EMERGENCY STAIR SIGNS
We can supply you with A1 Building Evacuated Signs, stair signs and almost any request you might have for us.
Whether building evacuation plans are required in an industrial type facility, or a squeaky clean commercial office where you want them to look sleek and classy. People First Fire can supply the appropriate sign display. We have the capability to provide you with a large range of evacuation diagram holders, and with large format digital printing services, virtually any visual display requirement is possible.

A1 BUILDING EVACUATED SIGNS
During the evacuation of your site, these signs are strategically placed at the entrances to prevent any further entry of persons to the site.
These signs reduce the manpower required during an evacuation and increase the overall safety of the facility during an incident.

